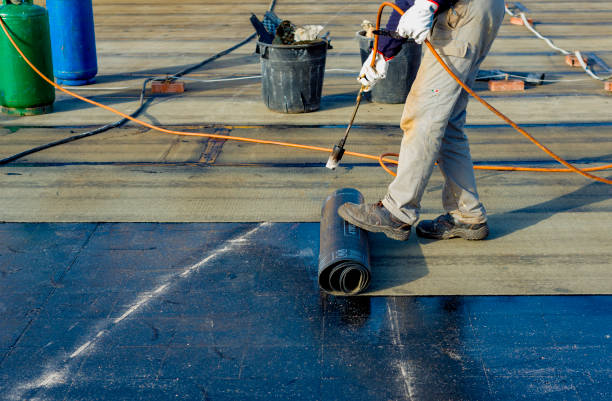
Designing for Future Generations: Creating Adaptive and Flexible Living Spaces Oct 03, 2025
To start, the cornerstone of adaptive living spaces is versatility. Rooms that can serve multiple functions are invaluable, particularly in homes with limited square footage. Think of a spare bedroom that can metamorphose into a home office or a workout room as needed. Using movable partitions or modular furniture allows homeowners to tailor their environment to suit changing needs. This kind of creative use of space not only caters to immediate requirements but also anticipates future adjustments with minimal disruption.
Another critical aspect of designing for future generations is embracing sustainable practices. Energy-efficient homes not only reduce the ecological footprint but also promise lower utility bills. Consider leveraging natural light through well-placed windows and skylights or opting for energy-efficient appliances. At Big Dawg Contractors, we emphasize the use of sustainable materials, such as recycled wood or bamboo, that reduce environmental impact and ensure that the home remains in peak condition longer.
Open floor plans are another trend optimizing the flow of modern living spaces. By removing barriers, these designs encourage social interaction and flexibility, allowing the space to evolve freely over time. However, while open spaces are appealing, they also demand smart storage solutions. Incorporating built-in shelving or under-stair storage can help maintain tidiness without compromising the open feel of a home.
Incorporating technology into living spaces is another avenue for creating adaptive environments. Smart home systems that manage lighting, temperature, and security via smartphone apps not only add convenience but also enhance a home's adaptability. These technologies can cater to future enhancements, ensuring the home remains current as new innovations emerge. For instance, smart HVAC systems can adjust to suit occupancy patterns, thus conserving energy and reducing costs.
For older generations, aging-in-place design elements are crucial. Features like wider doorways, non-slip flooring, and walk-in showers not only support current needs but also prepare the home for future accessibility requirements. Such thoughtful design considerations ensure a home is welcoming and accommodating of all inhabitants, regardless of age or ability.
Finally, designing for adaptability isn't solely about the physical space; it also involves fostering a community connection. Homes with outdoor areas that encourage interaction among neighbors, such as porches or communal gardens, can significantly enhance quality of life. These spaces promote a sense of belonging and are integral as our living environments continue to shift and adapt.
In conclusion, designing for future generations requires a blend of innovation, sustainability, and foresightedness. At Big Dawg Contractors, we are committed to creating spaces that not only meet the current needs of our clients but also anticipate and accommodate future changes. By building homes that are versatile, energy-efficient, technologically integrated, and community-oriented, we lay the foundation for comfortable and resilient living environments that serve generations to come. As you plan your next remodel or construction project, consider how an adaptable and flexible design can transform your home into a legacy for future generations.
/filters:no_upscale()/media/fbd1181c-56e0-43ff-a513-2760c60f2064.jpeg)